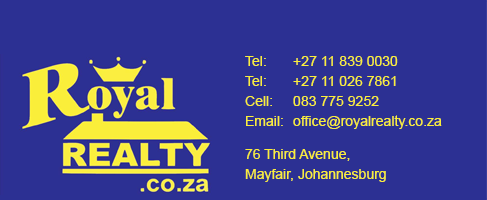
Lovely charming double story family home for sale in lenasia ext 1.
This lovely double story family home with yesteryear's charm has the ideal location on a sought after street of Extension 1 of Lenasia, a stone's throw away from most amenities. It offers comfort and lots of yard space. Most of the home has cool marble flooring. It also has income generating potential in the form of two lettable units in the back yard.
This home offers the following :
GROUND FLOOR
* A paved front entrance into the property that has a high boundary wall and a motorized gate
* A tiled driveway that can accommodate a minimum of 3 cars and a tiled front courtyard which can accommodate 3-4
more cars
* A spacious living room (marble floor tiles) having a curved staircase with polished brass balustrade. The risers have marble
cladding
* A cool water feature at the entrance
* An open plan family lounge and a large dining room with a sliding door opening onto a paved yard
* Kitchen 1, all in black and white, very elegant and fully fitted with a 4 plate ceramic top stove, an overhead extractor fan, an eye level oven and warmer, storage cupboards galore with Rustenburg black granite countertops and a 6 place granite
topped breakfast table
* Kitchen 2, with units which have Caesar stone countertops, a multi-plated gas hob and an under-counter oven
* A study room (no BICs) which can be used as a bedroom
* A common bathroom, fully tiled and featuring a corner spa bath, a marble topped vanity basin and a toilet
TOP FLOOR - A security gate at the landing secures the living quarters
* A passage with BICs (louvred doors) brings one into the 2nd family lounge with a tiled balcony
* A prayer room which can be converted into a bedroom
* Bedroom 1, En-suite with BICs (laminate floor). The luxurious Grecian styled bathroom has a basin on a pedestal, a toilet and
a shower with tiled seating
* Bedroom 2 with BICs (tiled floor)
* Bedroom 3, En-suite with BICs (tiled floor). The bathroom has a shower, a bath, a toilet and a wall to wall vanity cupboard with
two basins
THE BACKYARD
* A large enclosed entertainment area, ideal for braais and family gatherings
* A ground floor outbuilding with a bedroom, a lounge/diner, a kitchen (with oven only) and an external bathroom
* A top floor unit with a bedroom, lounge and a kitchen (no stove, no oven)
Both these units can easily be converted to rental income generating apartments with a few necessary changes.\
For viewing please call Shakuntala or Bakul !





































































